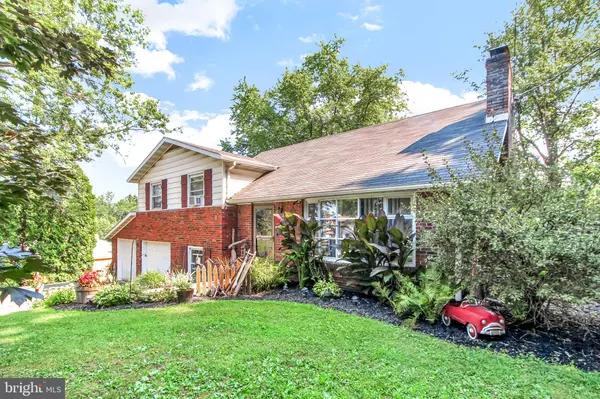For more information regarding the value of a property, please contact us for a free consultation.
633 LOCUST GROVE RD York, PA 17402
Want to know what your home might be worth? Contact us for a FREE valuation!

Our team is ready to help you sell your home for the highest possible price ASAP
Key Details
Sold Price $250,000
Property Type Single Family Home
Sub Type Detached
Listing Status Sold
Purchase Type For Sale
Square Footage 2,520 sqft
Price per Sqft $99
Subdivision Wilshire Hills
MLS Listing ID PAYK121744
Sold Date 09/23/19
Style Split Level
Bedrooms 4
Full Baths 1
Half Baths 1
HOA Y/N N
Abv Grd Liv Area 1,882
Originating Board BRIGHT
Year Built 1961
Annual Tax Amount $4,654
Tax Year 2019
Lot Size 0.754 Acres
Acres 0.75
Property Description
Picture Perfect! Move In Ready! This Elegant gem sits on 3/4 acres and displays a multitude of features. The beautiful newly updated kitchen showcases ceramic tile and a breakfast bar. Hardwood floors in the dining room, and a wood stove in the living room are a few features to check off of your want list. There is a large mud room with entry from the garage. The mud room, laundry room and half bath are accessible from the kitchen. A finished lower level recreation room provides additional space for entertaining. As you make your way outside to the backyard, you will encounter a rear covered porch that is simply delightful. This will give you hours of relaxation as you enjoy your peaceful and picturesque yard. The evenings outside will be complete when sitting by the fire pit area on your patio. This is an amazing home that you don't want to miss!
Location
State PA
County York
Area Springettsbury Twp (15246)
Zoning RS
Rooms
Other Rooms Living Room, Dining Room, Kitchen, Family Room, Laundry
Basement Full, Walkout Level
Interior
Interior Features Breakfast Area, Dining Area, Formal/Separate Dining Room, Kitchen - Eat-In, Wood Stove
Heating Central
Cooling Window Unit(s)
Equipment Dishwasher, Dryer, Oven - Single, Refrigerator, Washer
Fireplace N
Window Features Insulated
Appliance Dishwasher, Dryer, Oven - Single, Refrigerator, Washer
Heat Source Natural Gas
Exterior
Exterior Feature Patio(s)
Parking Features Built In
Garage Spaces 5.0
Water Access N
View Courtyard, Garden/Lawn, Trees/Woods
Roof Type Asphalt,Shingle
Accessibility None
Porch Patio(s)
Attached Garage 2
Total Parking Spaces 5
Garage Y
Building
Story 3+
Sewer Public Sewer
Water Public
Architectural Style Split Level
Level or Stories 3+
Additional Building Above Grade, Below Grade
New Construction N
Schools
Elementary Schools Stony Brook
Middle Schools Central York
High Schools Central York
School District Central York
Others
Senior Community No
Tax ID 46-000-11-0133-A0-00000
Ownership Fee Simple
SqFt Source Assessor
Security Features Security System
Special Listing Condition Standard
Read Less

Bought with Robert C Stough • RE/MAX Patriots
GET MORE INFORMATION




